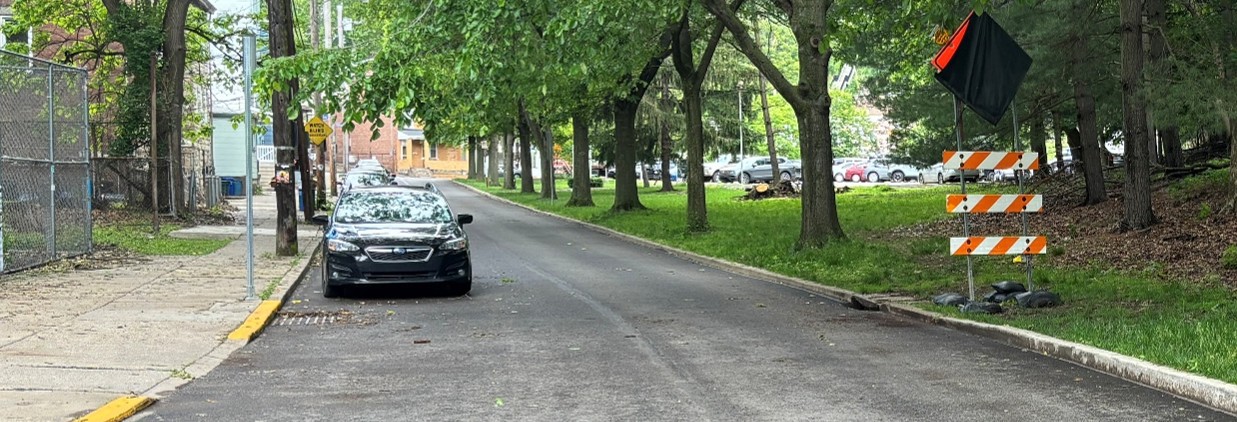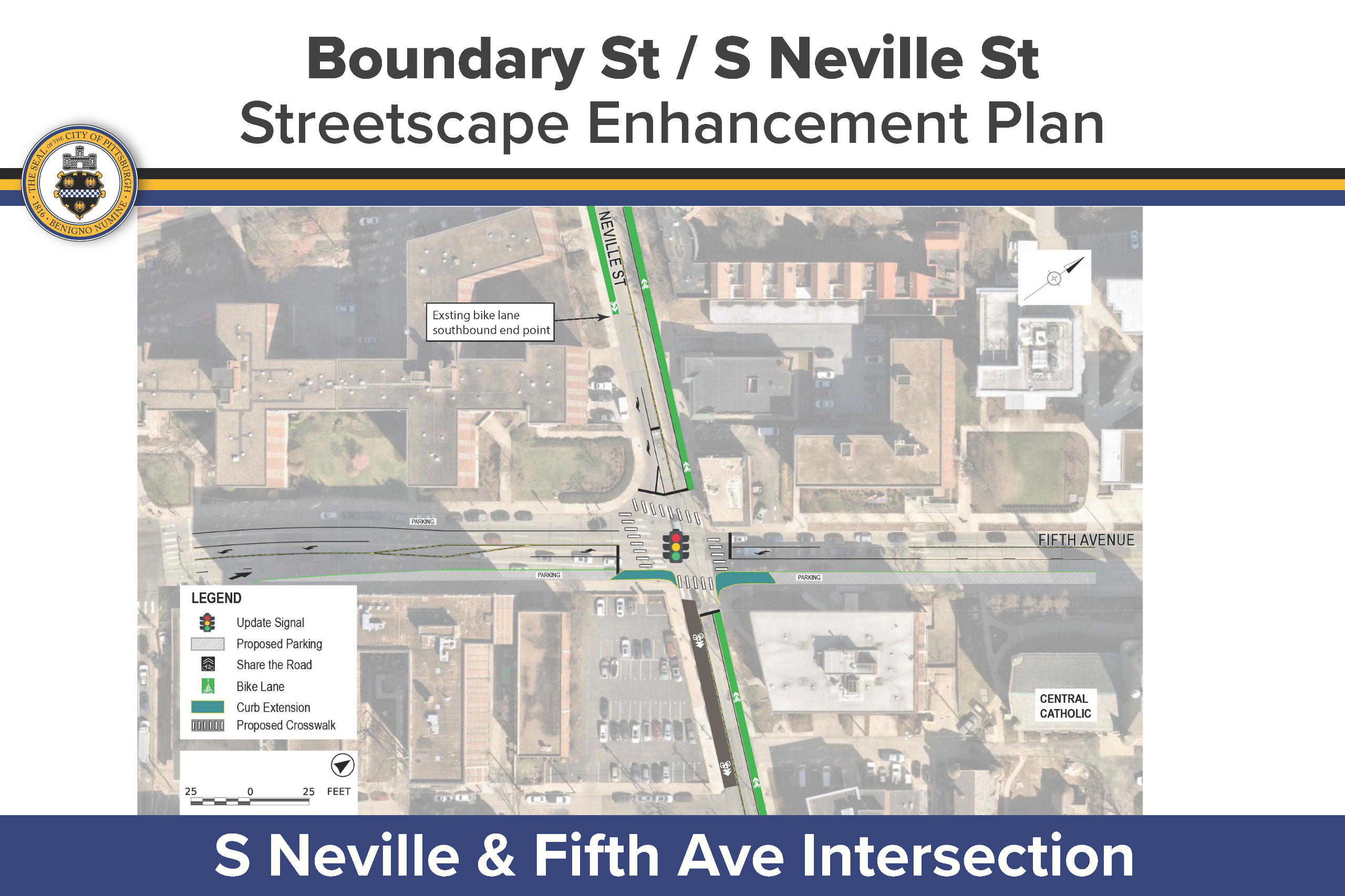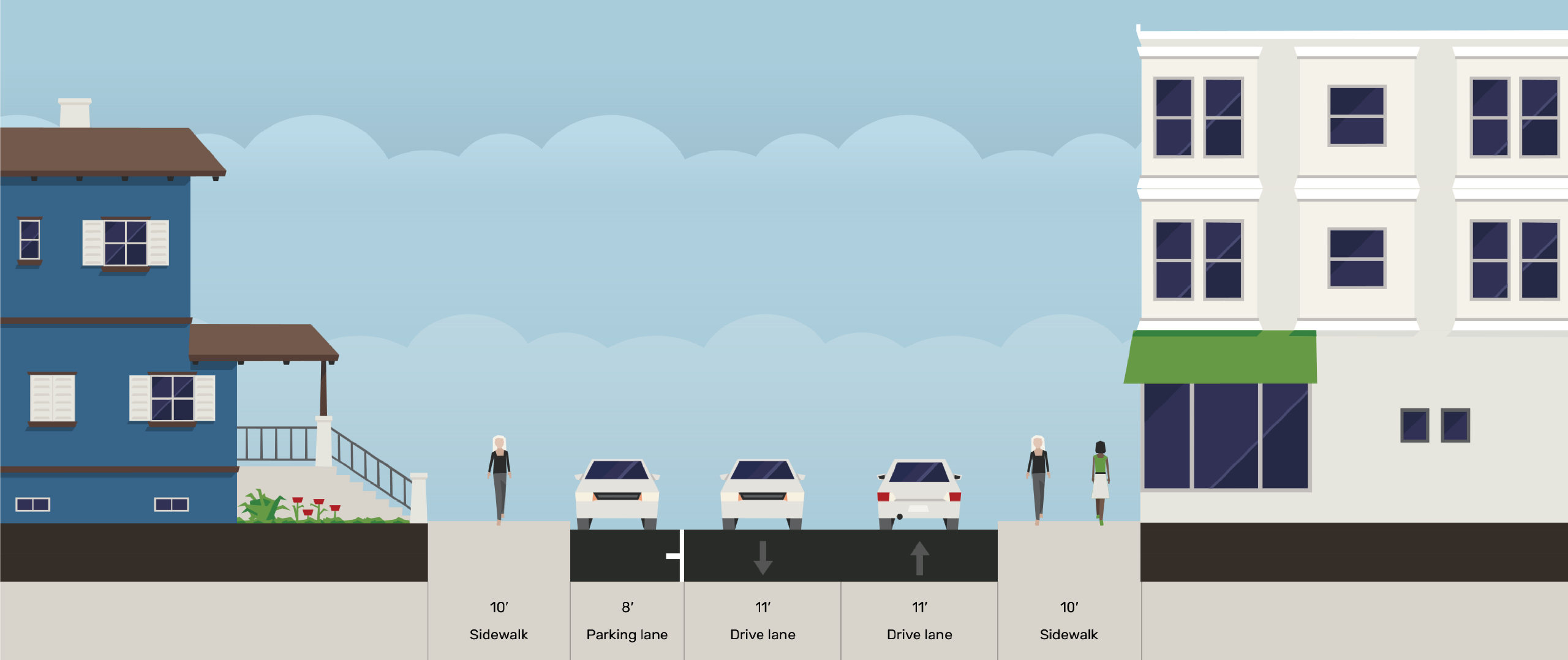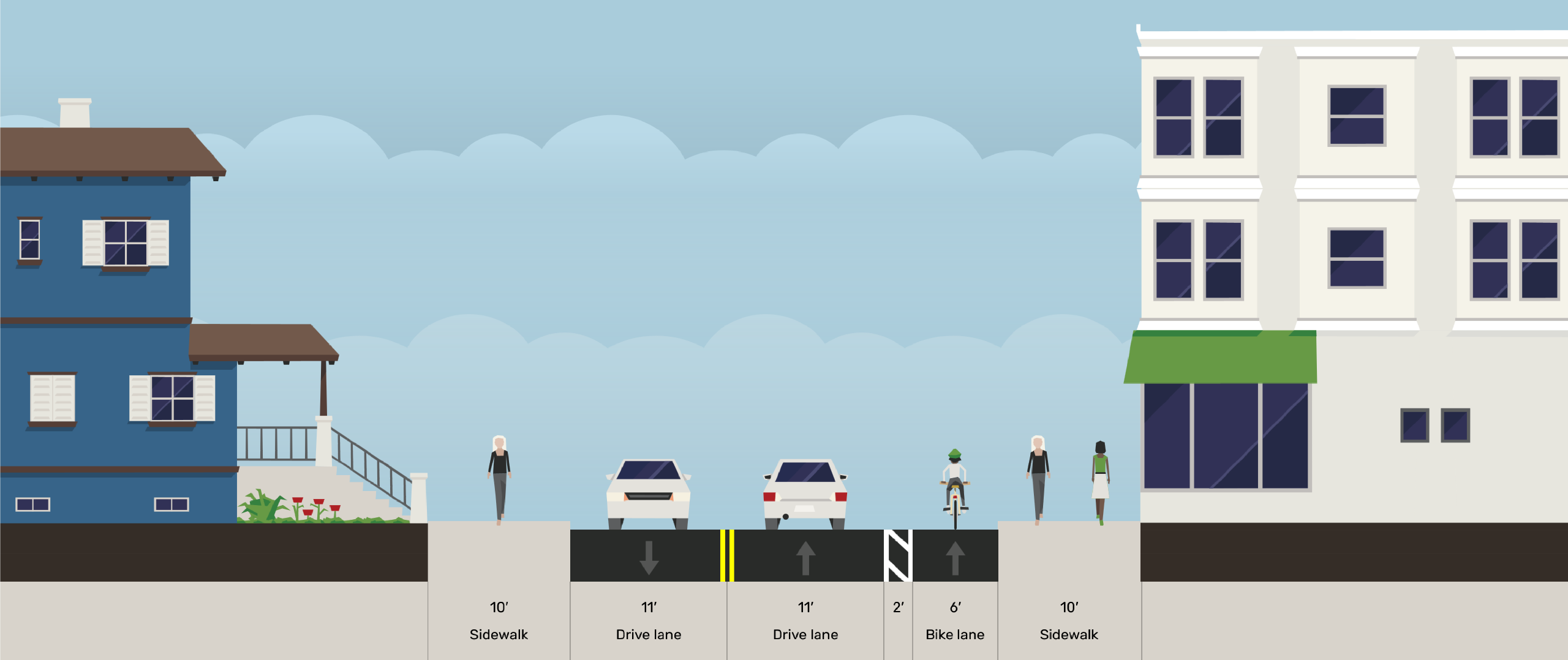Project Updates
Preferred Design Alternative Selected
Alternative 1, the shared-use path, has been selected as the preferred design alternative that will be recommended in the final stage of the plan for the railroad crossing to Joncaire St project segment.
Why This Alternative Was Selected
Conversations with the community at the October 28 public meeting indicated that there is strong community interest in both alternatives. The 148 comments received via the online survey (which ran from October 10 to November 12) gave the planning team valuable insight into the positives and negatives of both alternatives, but did not reveal a clear community consensus on one alternative over the other.
Given the lack of a clear consensus, the planning team utilized both internal analysis and feedback from the community to assess the alternatives in the five following categories:
- Safety
- Alternative 1 was judged by the team to be slightly safer due to greater separation of pedestrians and cyclists from traffic, but the two alternatives were judged to be very closely matched.
- Intuitiveness
- Alternative 2 was judged to be more intuitive due to fewer needed crossings and alignment with the cross-section proposed north of the railroad.
- Capacity for High Volumes of Pedestrians and Cyclists
- Alternative 2 was noted to have a higher potential to accommodate high volumes of pedestrians and cyclists due to its greater overall space for those users, but the two alternatives were closely matched in this category as well.
- Maintainability
- Alternative 1 was judged to be more maintainable. Coordination with the Department of Public Works confirmed that the shared-use path in Alternative 1 is less likely to collect debris and can be more easily swept and plowed with standard city equipment than the protected bike lane in Alternative 2.
- Construction Cost
- Alternative 1 has a lower anticipated construction cost. Analysis from the design consultant indicates that Alternative 1 can fit in a narrower cross-section, and therefore will require less earthwork and fewer retaining walls. The consultant estimated that this could mean millions of dollars in cost savings.
Due to the two alternatives' close match in the categories of safety, intuitiveness, and capacity, and the clear victory of Alternative 1 in the categories of maintainability and cost, the planning team came to consensus that Alternative 1 should be advanced as the preferred alternative. The cost savings improve the prospect of securing funding for project implementation, and the ease of maintenance helps to ensure that the corridor will remain safe and usable year-round.
While the planning team believes that the cost savings and easier maintenance of Alternative 1 give it a decisive advantage over Alternative 2, the team also heard important feedback about features the community valued in Alternative 2. Because of this, the project team is exploring ways that some elements of Alternative 2 can be integrated into Alternative 1 where feasible.
Project Background
Boundary St. / S Neville St. is a vital connection in Pittsburgh's Oakland neighborhood.
Proceeding south from Fifth Ave., S Neville St. descends a ravine with steep slopes on either side, eventually reaching the Panther Hollow section of Oakland. At the corridor's southern end, Boundary St. connects to the Junction Hollow Trail, which provides pedestrian and cycling access to Schenley Park, the Four Mile Run neighborhood, and the Three Rivers Heritage Trail system.
In addition
to these important connections, the corridor hosts institutional, residential, and industrial sites. These
connections and sites attract many pedestrians, cyclists, and motorists.
Why This Corridor Needs a Safety Plan
Despite this corridor's significance to all Oakland residents and students, it lacks a safe connection for pedestrians and bicyclists. Additionally, aggressive driving and speeding pose safety hazards for motorists.
Through past planning efforts including The Oakland Plan led by the City's Planning Department, the community has identified that the Boundary / S. Neville corridor requires improvements to create a safe multimodal connection from Fifth Ave. to the Junction Hollow Trail.
DOMI, in collaboration with the surrounding community and frequent users of this corridor, is developing a streetscape plan to address traffic concerns and ensure safe accommodation for all modes of travel.
Project Study Area

What to Expect
This plan will:
- Identify speeding concerns and opportunities for pedestrian safety, bicycle connectivity, and streetscape improvements along Boundary St. / S Neville St. from Fifth Ave. to the Junction Hollow Trailhead
- Develop an implementable, safe, and accessible design for the corridor
- Create cost estimates for the designed project
This plan will not:
- Ensure funding or the city’s commitment towards immediate implementation of the designed project
- Identify transportation projects beyond the scope of the plan
Community Engagement
Applied Feedback
Based on the feedback received during community engagement, designs for the enhancement of this corridor have been developed and are available to view below. Corridor analysis and feedback from public engagement were synthesized into the following core design principles:
- Safety & Connectivity: Create a safe, multimodal connection linking 5th Avenue to the park.
- Access & Operations: Retain two-way access along the corridor and ensure CMU loading activities can continue without disruption.
- Feasibility: Minimize earthwork, utility relocation and rail road conflicts to maintain financial feasibility.
- User Experience: Enhance the overall road user experience for all modes of transportation.
- Preservation: Retain and build upon successful existing features, such as current traffic-calming treatments, within the new design.
Phase 2 Engagement
On October 28, 2025, the project team at DOMI, the Office of Neighborhood Services, and the project team consultants held a community meeting at the Cohon University Center on the CMU campus.
The project team discussed the history of the corridor, the safety issues reported by users of the corridor, and the proposed alternatives that have been designed based on the feedback received from community input during phase one engagement that ran from February - May 2025 including a community walk-through that took place in April 2025.
A recording of the meeting can be viewed by clicking below. The slide deck can be viewed and downloaded by visiting the "document library" section on this page.
Phase 1 Engagement
The first phase of public engagement was held from February 24 - May 5, 2025. During this phase, we received over 400 online comments! A few key statistics about who submitted comments include:
- 45% of commenters said they use this corridor weekly
- 82% of commenters said they cycle on this corridor
- Most commenters said they use the corridor in the mornings and evenings
- Commenters said the following about where they're going when they use the corridor:
- 88% said they are accessing recreational destinations
- 45% said they are going to work
- 11% said they are going to school
What We Heard
Comments highlighted the many challenges to safe mobility on the corridor. Here are some of the key challenges that we heard about:
- Steep grade and narrow roadway
- Lack of safe pedestrian route
- Drainage issues, potholes, and debris
- Disconnected bike infrastructure
- Hazardous skewed railroad crossing
- Poor lighting
- Overgrown vegetation
- Speeding and aggressive driving
Community Walkthrough
On April 22, 2025 the project team conducted a walkthrough of the corridor with representatives from community stakeholder groups.
In attendance were representatives from Central Catholic High School, University of Pittsburgh, Carnegie Mellon University, Carnegie Museums of Pittsburgh, the Bellefield Boiler Plant Consortium, Oakland Planning and Development Council (OPDC), the Oakland Transportation Management Association, BikePGH, City Council Districts 3, 5, and 8, as well as staff from DOMI and the Department of City Planning.
What We Heard
On the walkthrough, we discussed issues including:
- Speeding
- Pedestrian and cyclist safety
- Loading and delivery operations
- Student pick-up and drop-off
- Current and upcoming institutional development plans adjacent to the corridor
- Right-of-way ownership
- Drainage concerns
Corridor Traffic Data
The planning team collected vehicle counts and speed data in March of 2025 to help guide the design process.
| Corridor Length | 2780 ft (0.53 miles) |
| Average vehicles per day | 3,370 passenger vehicles 150 trucks 120 bikes 3,640 total |
| 85th percentile speed | 25.4 mph (25 mph speed limit) |
Design Proposals
Fifth Ave at Neville Intersection
To address the significant crash history at the intersection of Fifth Ave and Neville St, the planning team has developed several proposed changes. The following are some of the key changes being proposed:
Fifth Avenue:
- Add left turn lanes and left turn signal phase
- Add parking/loading
- One travel lane in each direction
Neville Street:
- Add climbing bike lane
- Remove downhill parking and provide shared lane markings
Proposed changes can be viewed below. A PDF file of the design is also available to download in the Document Library on this page.
Fifth Ave to RR
From Fifth Avenue south to the railroad crossing, a continuous climbing bike lane is proposed. Where sidewalks are not currently present on both sides of the street, new sidewalks are also proposed to be added. To accommodate these improvements, on-street parking along the western side of S Neville St will need to be removed.
Click each image below to expand the photo
RR Crossing to Joncaire St
The planning team developed two design alternatives for the section of the corridor between the railroad crossing and Joncaire Street.
Alternative 1, the shared-use path, was selected to advance to the final plan. This selection was made based on community feedback and internal analysis which indicated that while the two alternatives have similar safety benefits, Alternative 1 has a lower estimated construction cost and is expected to be easier to keep clear of debris once built.
View the proposed alternatives below. PDF versions of both alternatives are also available for download in the 'Document Library' on this page.
| Alternative 1 (RR to Joncaire) | Alternative 2 (RR to Joncaire) | |
| Pedestrian Facility | Must share space with cyclists | Dedicated space for pedestrians |
| Cycling Facility | Shares space with pedestrians, more trail-like experience, can use path uphill and downhill | Dedicated cycling lane uphill, required to share the road downhill |
| Cost | Less costly than Alternative 2 | More costly than Alternative 1 |
Joncaire St to Junction Hollow Trailhead
Due to the existing low-speed residential context, the stretch from Joncaire St south to the Junction Hollow Trail Entrance is not proposed to have significant changes. Interventions along this stretch of the corridor are proposed to be limited to the city's typical neighborhood traffic calming design treatments.



















